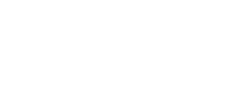124 KAPALUA Place St Johns, FL 32259
Due to the health concerns created by Coronavirus we are offering personal 1-1 online video walkthough tours where possible.




Exquisite Beachwalk Home w/ Luxurious Upgrades! Sweeping 10' ceilings on 1st floor & 9' ceilings on 2nd floor, complemented by 8' doors w/ sleek black hardware. Gourmet ktchn w/ a dry bar, butler's pantry w/ a wet bar, under-cabinet lighting, a hidden pantry, & an oversized island (11x4). Cooking enthusiasts will love the 36'' gas cooktop & dbl ovens. The master ste features a ~300 sf closet w/ custom built-ins, a frameless glass shower w/ rainfall showerhead, free-standing bathtub, & a dbl-sided fireplace w/ sitting area. In the living rm, in-ceiling surround sound & a 72'' electric fireplace. Iron spindle staircase, LVP flooring on the 1st floor & a mud rm. Extended paver back patio & fenced-in backyard w/ dual access gates provide ample space for outdoor fun. Pre-plumbed for outdoor ktchn w/ an xtra gas line for pool pump or generator. 3 AC units & dbl tankless wtr heaters. Soffit lighting w/ color-changing capability grants unique curb appeal.
| yesterday | Listing first seen online | |
| 4 weeks ago | Listing updated with changes from the MLS® |

Listing information is provided by Participants of the Northeast Florida Association of REALTORS (REAL MLS). IDX information is provided exclusively for personal, non-commercial use, and may not be used for any purpose other than to identify prospective properties consumers may be interested in purchasing. Information is deemed reliable but not guaranteed. Copyright 2024, Northeast Florida Association of REALTORS (REAL MLS).
Data last updated at: 2024-09-16 08:40 PM UTC


Did you know? You can invite friends and family to your search. They can join your search, rate and discuss listings with you.